Security Grilles
No matter if you need it side folding or vertical coiling, our grilles provide both security with visual access for interior and exterior openings.

Insulated Doors
We didn't invent the insulated door – but we perfected it. Choose our market-leading energy-efficient insulated doors in extreme environments or anywhere you want to save on energy costs and go green.

Rolling Service Doors
Choose our Service Door when you need an interior or exterior closure option that is secure, durable, customizable and compact.
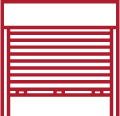
DefenseLite
DefenseLite is custom engineered, "virtually invisible," inexpensive and proven to work. It bonds over the existing glass using DefenseLite Super Bond system and a unique aluminum frame that creates an air space between the shield and the glass.
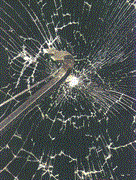
Fire Protection
Our fire door systems are the clear and reliable choice for building owners and designers who demand the highest level of life safety and fire protection available with the lowest cost of ownership in a modern, easily integrated package.
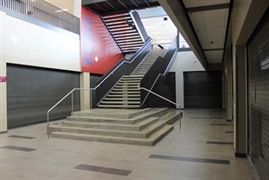
Door Protection
We have a variety of door protection options available.

Side Folding Grilles
Easily and quickly transform a large room into two or more sections for security, privacy or unparalleled sound control with our Accordion Partitions. Secure storefronts and more with our Side Folding Grille options that blend effortlessly into any design.

Rolling Counter Door
Commonly utilized in cafeterias, concession stands and ticket booths, Counter Shutters, also known as Counter Doors, provide accessibility and security in interior and exterior finished wall openings

Window Film
From Window Film to Defense Lite, our product options range from solar protection to bullet protection…all with minimal aesthetic change to your current windows.

Max Protection Doors
Max Protection Doors provide extra security from natural and man-made threats.

Loading Dock Equipment
Cornell Storefront Systems is your one point of contact for all of your loading and receiving area needs.
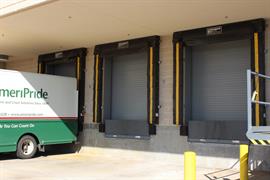
High Performance Products
High Performance Products offer advanced performance where you need it most. Whether you need advanced performance for security, productivity or air protection at the opening, we can suggest the right door or grille to meet your performance needs.
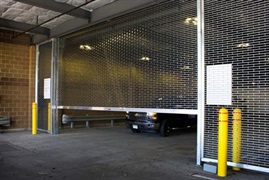
Sectional Doors
A variety of options are available whether your need is for loading docks, receiving areas, distribution centers or auto service bay applications.
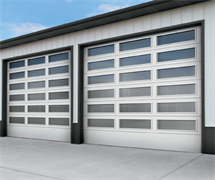
Passage Door Hardware
We can provide a comprehensive range of door hardware that can be custom-configured for applications in virtually every industry.
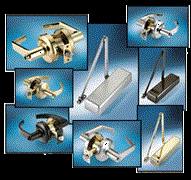
Operator Information
Operators come in a variety of models in order to accommodate your specific needs.
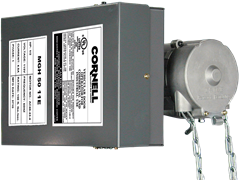
Contact us
Information on our location and how to reach us via phone, email or contact form.

